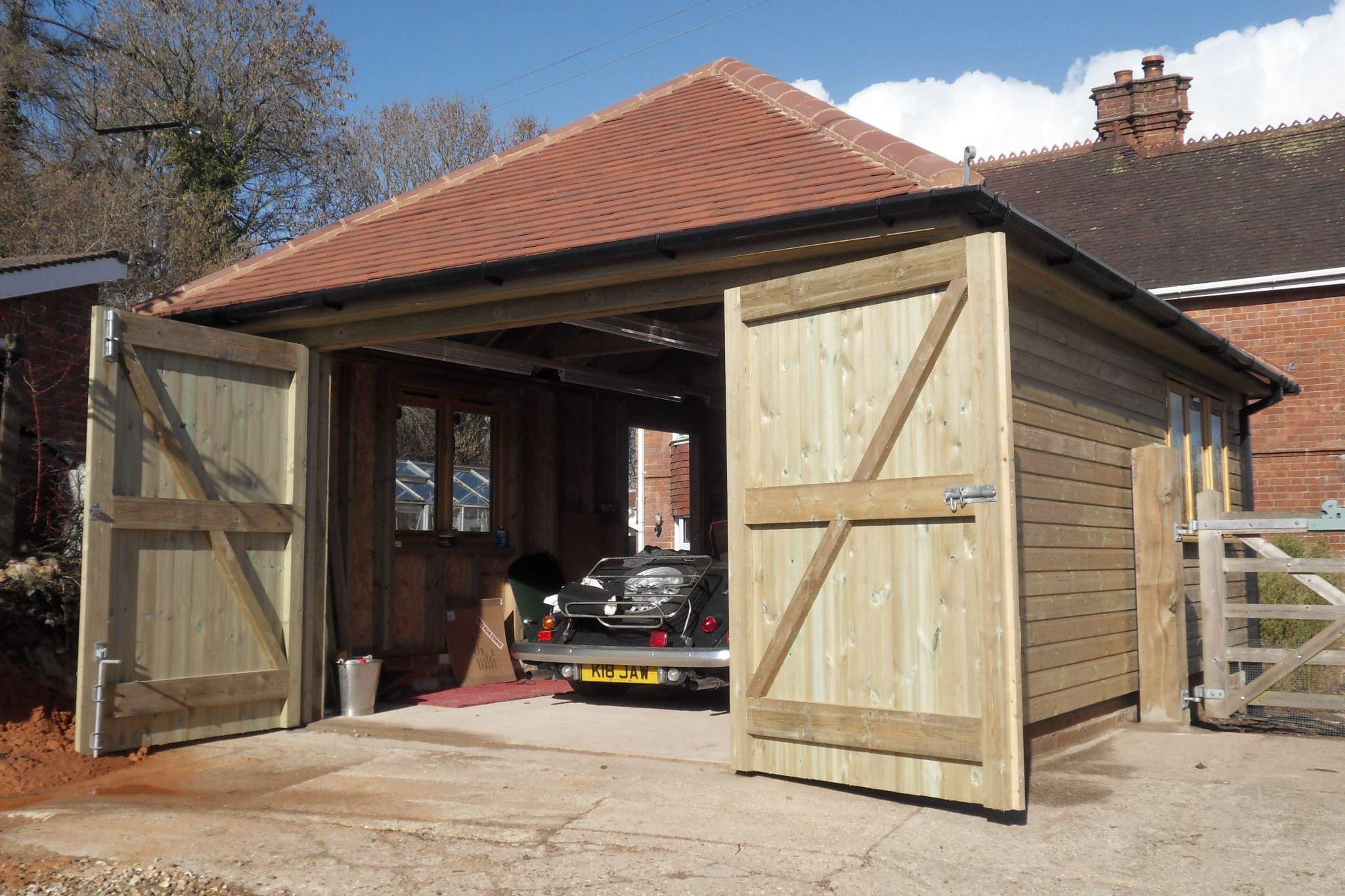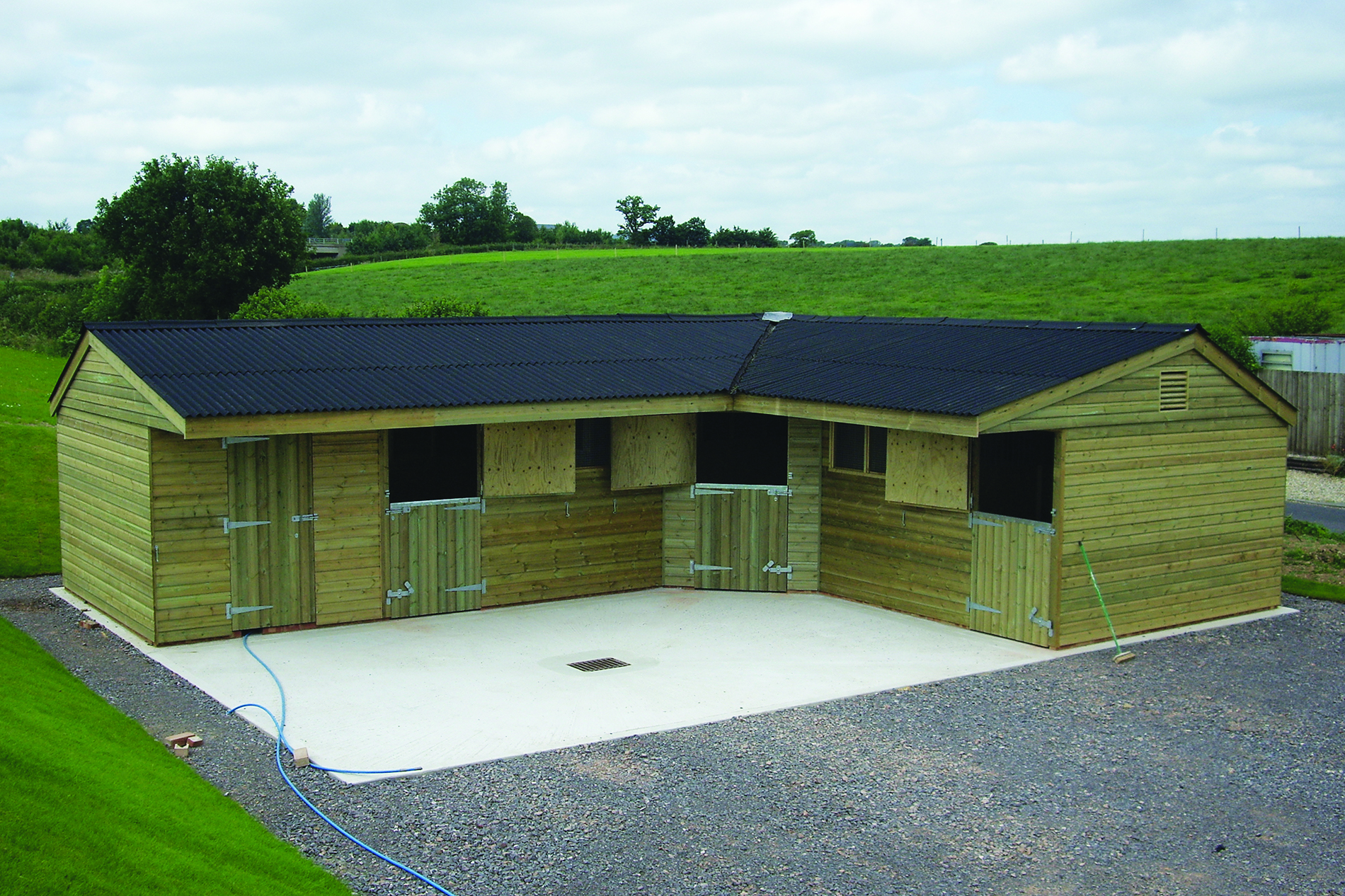Gallery
Click on any image to start the carousel gallery....
























































































































CLOSE






















































































































 ❮❯
❮❯
1 / 120 [Standard pent garden shed, three windows, side door - Harris Timber Products]

2 / 120 [Standard pent garden shed, front view, door latched open - Harris Timber Products]

3 / 120 [Standard pent garden shed, two windows, side view - Harris Timber Products]

4 / 120 [Standard apex garden shed, single side door - Harris Timber Products]

5 / 120 [Standard apex garden shed, double front doors - Harris Timber Products]

6 / 120 [Deluxe apex garden shed, painted - Harris Timber Products]

7 / 120 [Deluxe pent garden shed, front view, door latched open - Harris Timber Products]

8 / 120 [Deluxe pent garden shed, two windows, side view - Harris Timber Products]

9 / 120 [Deluxe apex garden shed, three windows, side door - Harris Timber Products]

10 / 120 [Small deluxe pent garden shed, without windows - Harris Timber Products]

11 / 120 [Deluxe apex garden shed, with garage doors - Harris Timber Products]

12 / 120 [Deluxe pent garden shed, double doors - Harris Timber Products]

13 / 120 [ 8’ x 6’ Apex Shed, painted with Thorndown Wood paints in Adonis Blue and Chantry Cream - Harris Timber Products]

14 / 120 [Small apex garden shed, single door - Harris Timber Products]

15 / 120 [Deluxe pent garden shed, double window - Harris Timber Products]

16 / 120 [10’ x 8’ Apex Shed with a Black onduline roof - Harris Timber Products]

17 / 120 [10’ x 8’ Apex Shed, complete with security windows at the back - Harris Timber Products]

18 / 120 [8’ x 6’ Potting Shed, 3 windows, side door - Harris Timber Products]

19 / 120 [Potting shed - on site build - Harris Timber Products]

20 / 120 [6’ x 4’ Potting Shed - Harris Timber Products]

21 / 120 [10’ x 8’ Potting Shed with side windows and stable door - Harris Timber Products]

22 / 120 [10’ x 8’ Potting Shed, five windows, side door - Harris Timber Products]

23 / 120 [Standard 10’ x 8’ potting shed being made in the workshop - Harris Timber Products]

24 / 120 [10’ x 8’ Loglap Chalet Style Summerhouse - Harris Timber Products]

25 / 120 [14’ x 12’ Shiplap Chalet Style Summerhouse - Harris Timber Products]

26 / 120 [10’ x 8’ Shiplap Chalet Style Summerhouse with Verandah - Harris Timber Products]

27 / 120 [12’ x 10’ Shiplap chalet style Summerhouse - Harris Timber Products]

28 / 120 [10’ x 8 Loglap Chalet Style Summerhouse - Harris Timber Products]

29 / 120 [12’ x 10’ Loglap Chalet Style Summerhouse with Verandah - Harris Timber Products]

30 / 120 [10’ x 8’ Loglap Chalet Style Summerhouse - Harris Timber Products]

31 / 120 [14’ x 12’ Shiplap Chalet Style Summerhouse - Harris Timber Products]

32 / 120 [8’ x 8’ Shiplap Summerhouse, complete with Georgian windows, topped with a Pent felt boarded roof - Harris Timber Products]

33 / 120 [8’ x 8’ Shiplap corner summerhouse, topped with a grey felt shingle roof - Harris Timber Products]

34 / 120 [8’ x 8’ Shiplap Corner Summerhouse with 8’x 4’ Apex Shed attached, topped with a Green Felt Shingle roof - Harris Timber Products]

35 / 120 [8’ x 8‘ Shiplap Corner Summerhouse, topped with a green felt boarded roof - Harris Timber Products]

36 / 120 [ 8’ x 8’ Shiplap corner Summerhouse, topped with a green felt shingle roof - Harris Timber Products]

37 / 120 [ 8’ x 8’ Corner Summerhouse, ready for a felt shingle roof - Harris Timber Products]

38 / 120 [8’ x 8’ Western Red Cedar Corner Summerhouse, topped with a Western Red Cedar shingle roof - Harris Timber Products]

39 / 120 [8’ x 8’ Octagonal Summerhouse, tgv lined and painted, topped with a cedar single roof - Harris Timber Products]

40 / 120 [The Emperor - Bespoke Summerhouse - Harris Timber Products]

41 / 120 [The Cyres - Bespoke Summerhouse - Harris Timber Products]

42 / 120 [The Lodge - Bespoke Summerhouse - Harris Timber Products]

43 / 120 [The Davenport - Bespoke Summerhouse - Harris Timber Products]

44 / 120 [The Retreat - Bespoke Summerhouse with Triple bi-fold doors - Harris Timber Products]

45 / 120 [The Oakleigh - Bespoke Summerhouse - Harris Timber Products]

46 / 120 [14’ x 10’ Western Red Cedar Greenhouse, sat on brick wall - Harris Timber Products]

47 / 120 [8’ x 6’ Western Red Cedar Greenhouse, part glazed to the floor and part Western Red Cedar Clad - Harris Timber Products]

48 / 120 [10’ x 12’ Western Red Cedar Greenhouse, part glazed, part Western Red Cedar Clad, sat on dwarf wall - Harris Timber Products]

49 / 120 [30’ x 18’ Western Red Cedar Greenhouse, fully glazed to the floor - Harris Timber Products]

50 / 120 [6’ x 6’ Western Red Cedar Octagonal Greenhouse, with Western Red Cedar Staging - Harris Timber Products]

51 / 120 [30’ x 18’ Western Red Cedar Greenhouse, with double doors - Harris Timber Products]

52 / 120 [ 8’ x 6’ Western Red Cedar Octagonal Greenhouse - Harris Timber Products]

53 / 120 [10’ x 8’ Redwood Joinery Greenhouse - Harris Timber Products]

54 / 120 [30’ x 16’ Redwood Joinery Greenhouse painted black - Harris Timber Products]

55 / 120 [8’ x 6’ Redwood Joinery Greenhouse gloss painted white - Harris Timber Products]

56 / 120 [10’ x 8’ Redwood Joinery Greenhouse with cold frame - Harris Timber Products]

57 / 120 [14’ x 12’ Redwood Joinery Greenhouse, glazed to the floor - Harris Timber Products]

58 / 120 [10’ x 8’ Redwood Joinery Greenhouse - Harris Timber Products]

59 / 120 [12’ x 10’ Redwood Joinery Greenhouse, part glazed and part clad - Harris Timber Products]

60 / 120 [30’ x 18’ Redwood Joinery Greenhouse with double doors - Harris Timber Products]

61 / 120 [ 8’ x 6’ Redwood Joinery Greenhouse ]

62 / 120 [24’ x 12’ Bespoke Western Red Cedar Greenhouse, glazed to the floor - Harris Timber Products]

63 / 120 [18’ x 12’ Western Red Cedar Greenhouse positioned on a dwarf wall - Harris Timber Products]

64 / 120 [12’ x 6’ Western Red Cedar Lean-to Greenhouse - Harris Timber Products]

65 / 120 [18’ x 12’ Western Red Cedar Lean-to Greenhouse, positioned on a dwarf wall - Harris Timber Products]

66 / 120 [12’ x 6’ Western Red Cedar lean-to Greenhouse, positioned on brick wall - Harris Timber Products]

67 / 120 [20’ x 10’ Western Red Cedar Lean-to Greenhouse - Harris Timber Products]

68 / 120 [12’ x 8’ Western Red Cedar Lean-to Greenhouse - Harris Timber Products]

69 / 120 [16’ x 12’ Garage, complete with 0.7mm plastic coated box profile tin roof - Harris Timber Products]

70 / 120 [Two bay Garage with plenty of access doors - Harris Timber Products]

71 / 120 [Four bay garage, topped off with a 0.7mm plastic coated roof, coloured Anthracite - Harris Timber Products]

72 / 120 [Two bay garage with the addition of a first floor, topped off with a clay tile roof- Harris Timber Products]

73 / 120 [Single garage, topped with a clay tile roof - Harris Timber Products]

74 / 120 [Two bay Garage, clad in 8” feather edge board and topped off with a natural slate roof- Harris Timber Products]

75 / 120 [10’ x 6’ Redwood Joinery Greenhouse, positioned on a weathered brick wall - Harris Timber Products]

76 / 120 [8’ x 6’ Redwood Joinery Lean-to Greenhouse - Harris Timber Products]

77 / 120 [14’ x 6’ Redwood Joinery attached to New Garage - Harris Timber Products]

78 / 120 [10’ x 6’ Redwood Joinery Greenhouse attached to Victorian wall - Harris Timber Products]

79 / 120 [Oak Framed Garage and Store, solid oak doors and topped with a natural slate roof - Harris Timber Products]

80 / 120 [Three bay oak framed garage, with a provision for a mezzanine floor and topped with a natural slate roof - Harris Timber Products]

81 / 120 [Two bay oak framed garage, treated softwood doors and topped with a natural slate roof - Harris Timber Products]

82 / 120 [Two bay oak framed garage, treated softwood doors and topped with a natural slate roof - Harris Timber Products]

83 / 120 [Refurbished oak framed two bay garage, topped with a natural slate roof - Harris Timber Products]

84 / 120 [Side view of refurbished oak framed garage and topped with a natural slate roof - Harris Timber Products]

85 / 120 [Two bay oak framed garage, which is topped with a 0.7mm plastic coated box profile tin (coloured Anthracite) - Harris Timber Products]

86 / 120 [Two bay oak framed garage, with log store and workshop to the rear. This building is topped with a natural slate roof - Harris Timber Products]

87 / 120 [Oak framed Garage and covered area, topped with a 0.7mm plastic coated box profile tin roof (colour Anthracite) - Harris Timber Products]

88 / 120 [Two bay oak framed garage with car port, topped with a natural slate roof - Harris Timber Products]

89 / 120 [Stunning oak framed office, with folding double glazed doors, complete with a Cedar Shingle roof - Harris Timber Products]

90 / 120 [Stunning oak framed office, with folding double glazed doors, complete with a Cedar Shingle roof - Harris Timber Products]

91 / 120 [Oak framed office, with double glazed doors and finished with a 0.7mm plastic coated box profile tin roof (colour Anthracite) - Harris Timber Products]

92 / 120 [Log lap clad Office, with PVC windows and doors, topped with a Black corrugated Onduline Roof - Harris Timber Products]

93 / 120 [Shiplap clad Office, with an Oak feature, PVC windows and door, topped with a Black Corrugated Onduline Roof - Harris Timber Products]

94 / 120 [Fabulous for your Courtyard: Shiplap clad Office, with joinery windows and doors, topped with a natural slate roof - Harris Timber Products]

95 / 120 [Cedar clad, with cedar joinery windows and doors, double glazed of course, topped with a natural slate roof - Harris Timber Products]

96 / 120 [Western Red Cedar clad, with Georgian windows,Western Red cedar doors and topped with a felt shingle roof - Harris Timber Products]

97 / 120 [Vertically clad Western Red Cedar, with bi fold double glazed doors and topped with a Black corrugated Onduline Roof - Harris Timber Products]

98 / 120 [Western Red Cedar clad Office, with fully glazed 4mm toughened glass doors and windows, topped with a felt boarded roof - Harris Timber Products]

99 / 120 [Unique Office, made specifically to our Clients request. Shiplap clad, and topped with a natural slate roof - Harris Timber Products]

100 / 120 [Harris Timber Products]

101 / 120 [Harris Timber Products]

102 / 120 [Harris Timber Products]

103 / 120 [Harris Timber Products]

104 / 120 [Harris Timber Products]

105 / 120 [Harris Timber Products]

106 / 120 [Harris Timber Products]

107 / 120 [Harris Timber Products]

108 / 120 [Harris Timber Products]

109 / 120 [Harris Timber Products]

110 / 120 [Harris Timber Products]

111 / 120 [Harris Timber Products]

112 / 120 [Harris Timber Products]

113 / 120 [Harris Timber Products]

114 / 120 [Harris Timber Products]

115 / 120 [Harris Timber Products]

116 / 120 [Harris Timber Products]

117 / 120 [Harris Timber Products]

118 / 120 [Harris Timber Products]

119 / 120 [Harris Timber Products]

120 / 120 [Harris Timber Products]

