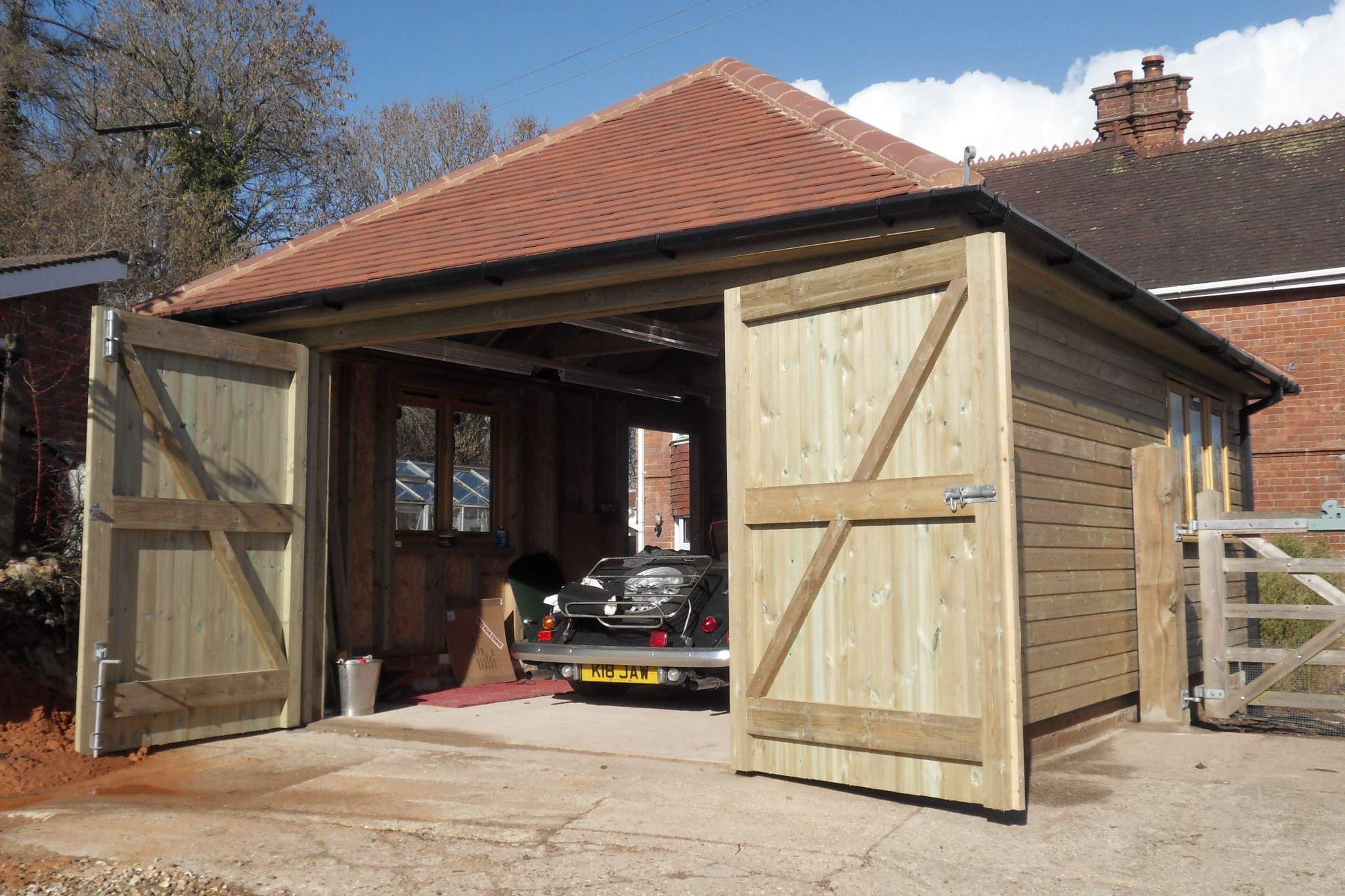Garages and Workshops - Buy Direct From Harris Timber Products
Our garages and workshops feature...
Front
The front will consist of 6” x 6” treated softwood posts, concreted into the ground
Frame
The main frame, will consist of 4” x 2” treated softwood, lined with sisal kraft and clad with ex 25mm x 125mm treated Shiplap
Roof
The roof will consist of 6” x 2” header, 3no., treated softwood trusses, 4” x 2” treated softwood purlins, 8” x 1” fascia and covered in 0.7mm plastic coated box profile tin, complete with drip stop. Guttering will be black half round type.
Door
Doors will be fully ledged and braced and come complete with galvanised ironmongery
Window
Windows are fixed type and hand glazed with 4mm float glass
Options
Cladding in 8” featheredge board. Natural slate roof covering. Tile roof covering. Oak frame. Lindab metal guttering. Insulation. Ply lining. Velux rooflights






